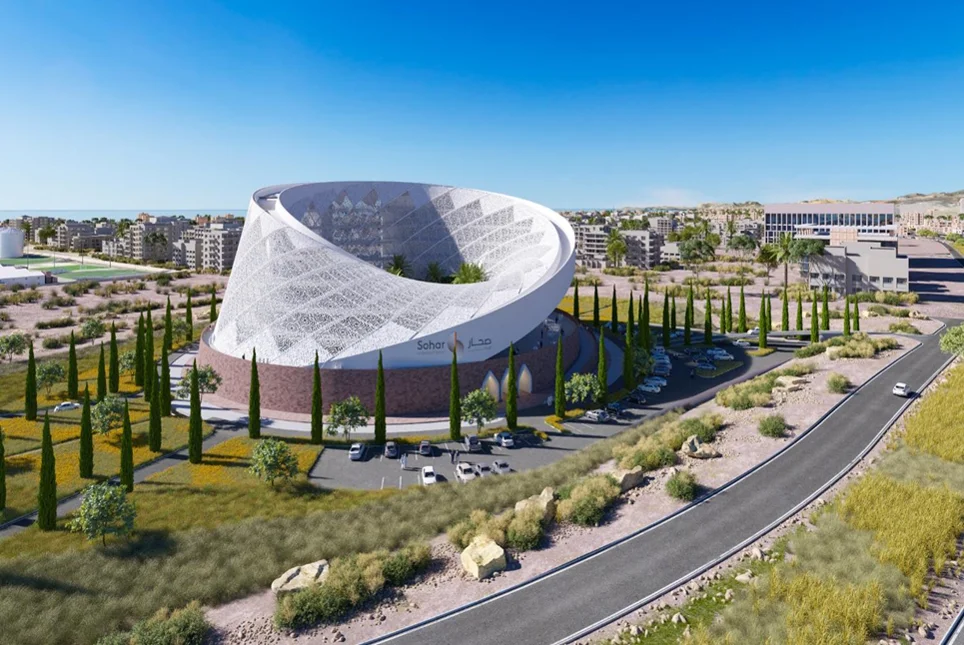Sohar Bank
The new head office building consisting of three podium (basement) levels, a ground floor, seven upper floors mobius, together with all associated infrastructure works so as to provide upon completion a state of the art, fully functioning and fit for purpose banking head office complex with associated supporting facilities spanning a built-up area of area of approx. 67,000 m2.
