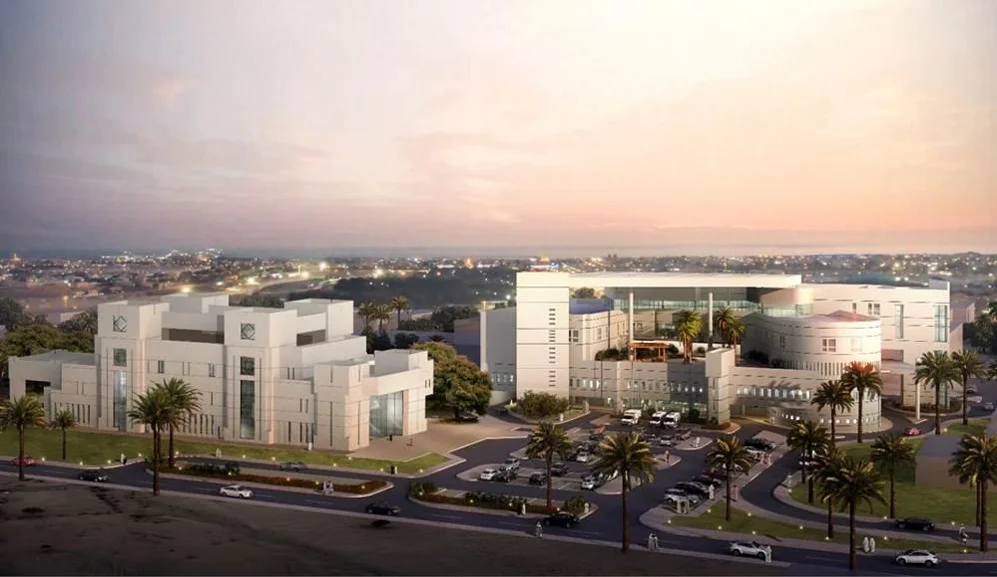VVIP Hospital
The scope comprises construction of VVIP Wing of 2 storied, a service block (approximate area 7,157 m2), external civil and services. There are two corridor links connected to existing building. The Link-1 connected to existing VIP block and Link-2 connected to existing hospital
