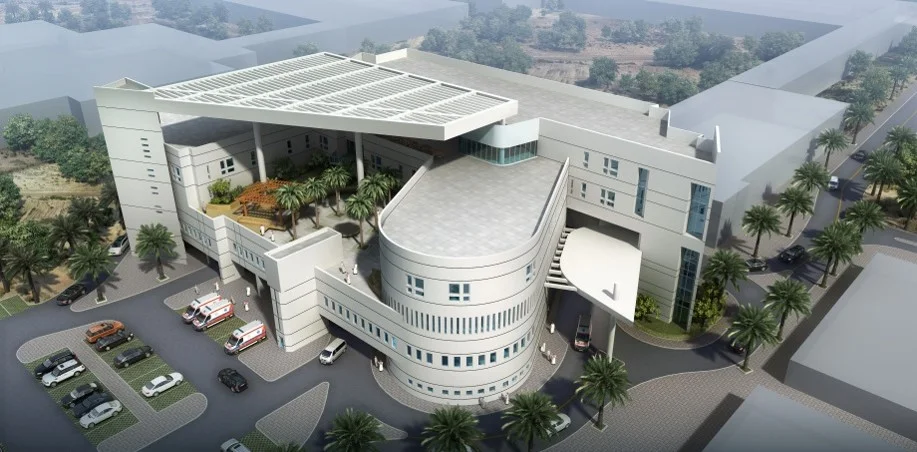Military Hospital
he scope comprises expansion of Armed Forces Hospital (the main building) of 19,200 SQM built-up area in addition to approximately 15,000 SQM area of External Site Works. The project includes in the main building; Basement, Ground, First, Second, third, fourth Floors & Roof floor and service buildings consisting Ground and First Floors. The project increases the number of inpatients beds within the facility from 251 to 370 beds. The expansion of main building inclusive of a full-fledged referral Emergency Care Center, a Computerized Tomography (CT) Scan department, a Clinical Laboratory and Morgue/Cold Rooms in Ground Floor and a tertiary state of the art Intensive Care Unit with a capacity of 18 beds, in addition to a large surgical suite that contains eight Modular Type Operating Rooms with the latest technology and capable of accommodating Robotics and other sophisticated surgeries in Second Floor and etc.
